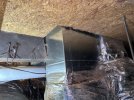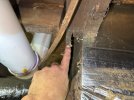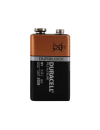CigarStone
For once, knowledge is making me poor!
Haven't you heard of hydro-electricity?Someone should unplug that fan in the corner of the room. Water isn't good with electricity...
Haven't you heard of hydro-electricity?Someone should unplug that fan in the corner of the room. Water isn't good with electricity...
Haven't you heard of hydro-electricity?


Homeowner/seller insisted on staying for the home inspection today. He ended up telling me way more information than he should have... One thing was him showing me a dip in the floor of the kitchen/bathroom wall area. I guess his HVAC Guy got a little carried away! Now it makes sense why the toilet leans to one side.
View attachment 78047View attachment 78048
A leaning toilet helps your legs from falling asleep.. Its a feature not an issue.Homeowner/seller insisted on staying for the home inspection today. He ended up telling me way more information than he should have... One thing was him showing me a dip in the floor of the kitchen/bathroom wall area. I guess his HVAC Guy got a little carried away! Now it makes sense why the toilet leans to one side.
View attachment 78047View attachment 78048
What happens when you fall through and you/legs fold up like a taco?A leaning toilet helps your legs from falling asleep.. Its a feature not an issue.
That's when you know it was a good shit!What happens when you fall through and you/legs fold up like a taco?
Is that the budget bidet feature?What happens when you fall through and you/legs fold up like a taco?
If the contractor says there's not need for a Permit from the local building department.......there's definitely a need for a Permit from the local building department!Homeowner/seller insisted on staying for the home inspection today. He ended up telling me way more information than he should have... One thing was him showing me a dip in the floor of the kitchen/bathroom wall area. I guess his HVAC Guy got a little carried away! Now it makes sense why the toilet leans to one side.
You cannot make this shit up!!!Just so you know what you're looking at, the first picture with the wires coming out of the conduit. They are 1/0 wires coming out from the main panel in the home, and have been reduced to 10 or 8 AWG wires that you see connecting to the top of the subpanel.
The larger 1/0 wires you also see coming off the top of the subpanel go over to another sub panel at the opposite side of the detached garage.
Especially, if the welder or air compressor is being used. lolI bet the connection is warm to the touch....if you have the balls to touch it!
I'm sure @CigarStone has never said this to you, but try touching your tongue to it.Jeffro: Shoot! I measured wrong, and now the 1/0 service drop is too short for the garage subpanel..
Billy Bob: Just splice in two 10 AWG wires. That should be enough!
Jeffro: You can't do that, can you?
Billy Bob: Hold my beer!
View attachment 78248View attachment 78250
I'm sure @CigarStone has never said this to you, but try touching your tongue to it.

Didn't you learn the saying in sports "play the close ones"Just so you know what you're looking at, the first picture with the wires coming out of the conduit. They are 1/0 wires coming out from the main panel in the home, and have been reduced to 10 or 8 AWG wires that you see connecting to the top of the subpanel.
The larger 1/0 wires you also see coming off the top of the subpanel go over to another sub panel at the opposite side of the detached garage.

